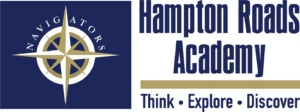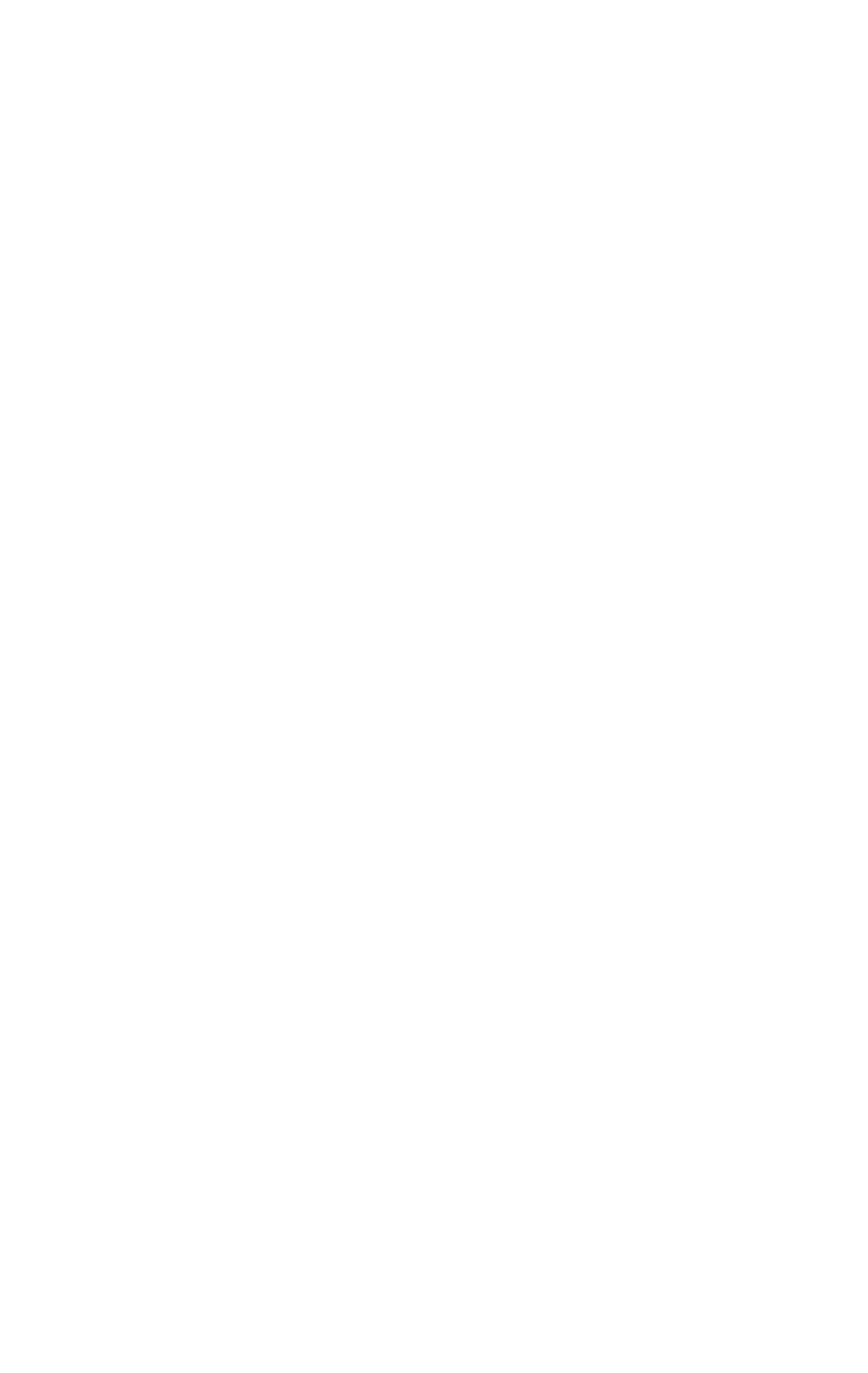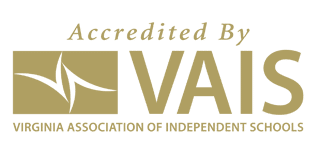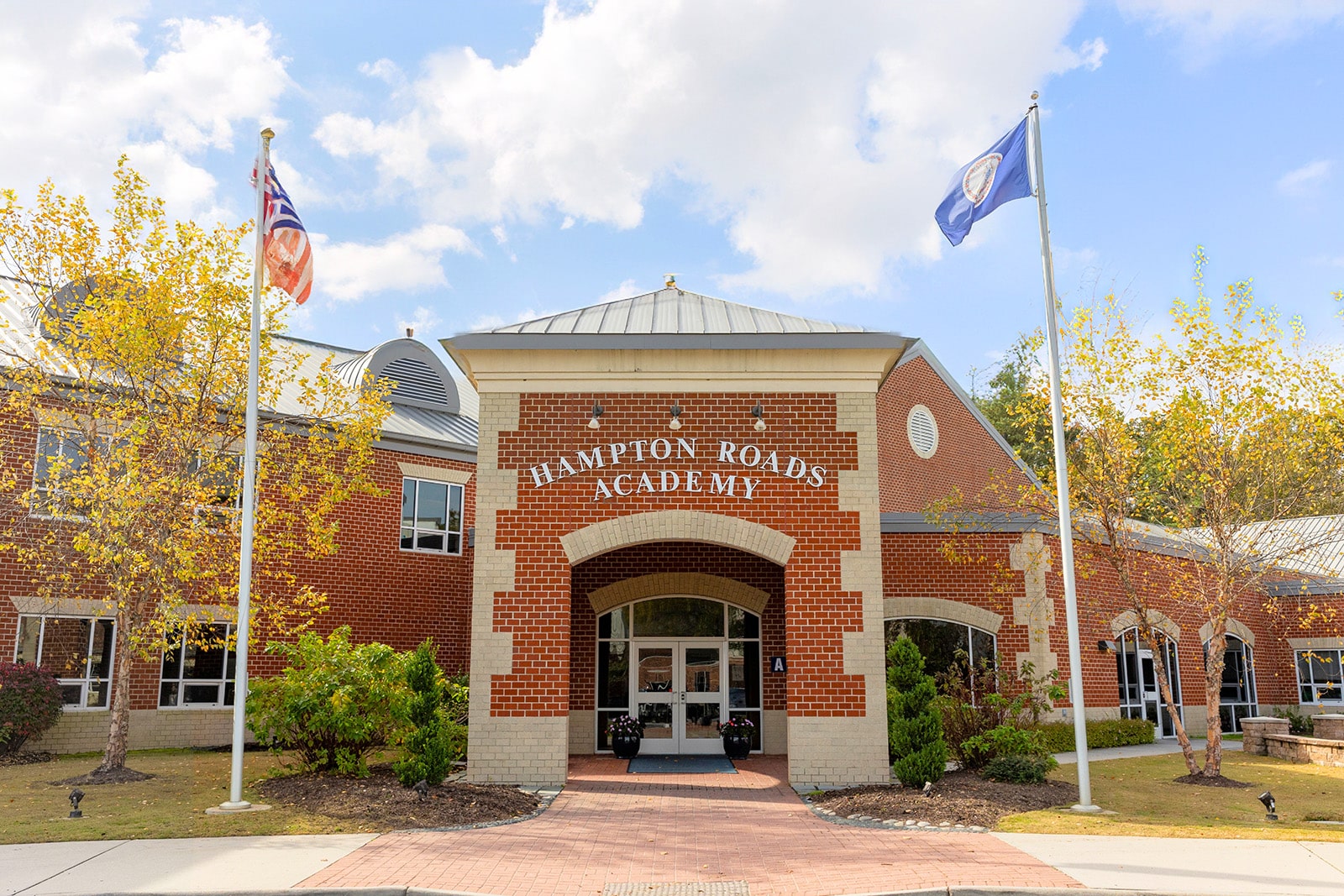
Our Campus
A State-of-the-Art School in Hampton Roads
Hampton Roads Academy is located in the heart of Newport News, Virginia, just seconds off of Interstate 64 and near the Jefferson Avenue/Oyster Point Road and J. Clyde Morris Boulevard (Route 17)/Victory Boulevard intersections. We are easily accessible to families located in:
Take a Virtual Campus Tour
Enjoy 360° panoramic views of the Hampton Roads Academy campus from the convenience of your computer or phone. This interactive walking tour takes visitors around our Lower, Middle, and Upper Schools, including academic spaces such as the Hydroponics Lab and library. Explore our dining facilities, auditorium, sports fields, and more.
The Main Campus Building
Our campus building includes 109 classrooms and common areas. We recognize the importance of technology in a modern education, and in addition to the 230 computer stations available throughout the school, including a Mac lab, students have access to charging stations located throughout the halls. Additionally, students can easily make use of printer stations, interactive boards, and personal iPads.
Lower School Rooms
Middle School Rooms
Upper School Rooms
Administrative Offices
Middle School and Upper School Shared Specialty Rooms
Open Shared Specialty Rooms
Campus Facilities
Across the 161,000-square-foot campus, students and families have access to the following:
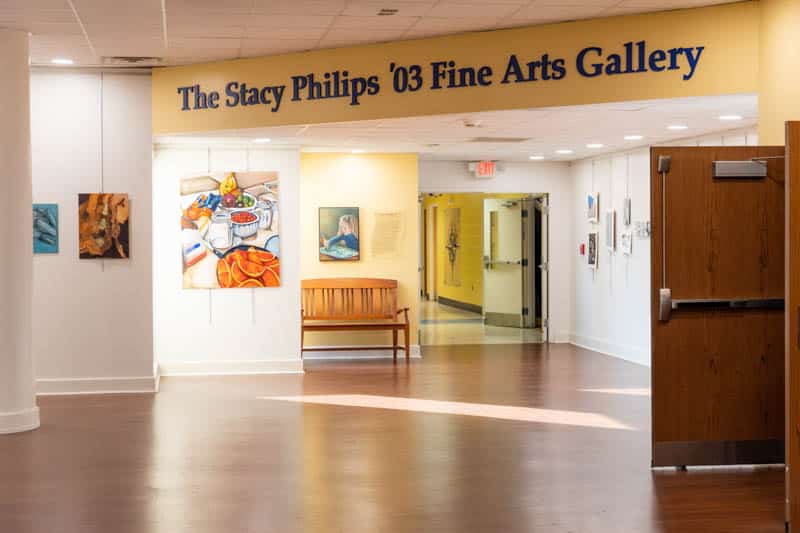
Art Facilities
Our visual arts facilities include several specialized Lower, Middle, and Upper School classrooms and the Stacy Philips ’03 Fine Arts Gallery, where a variety of artwork is displayed throughout the year. All of the art on our campus is student-created, either by current or former students. The Phillips Gallery not only showcases our students’ amazing work, but also serves as an aesthetically pleasing entrance to our auditorium.
Lassen Auditorium
The Lassen Auditorium holds 500 people and hosts various school activities, from Middle and Upper School homeroom meetings to the performing arts classes for all grade levels. Imagine your child on this stage participating in public speaking, receiving awards in both academics and athletics, and one day even walking proudly with their classmates at their graduation ceremony!
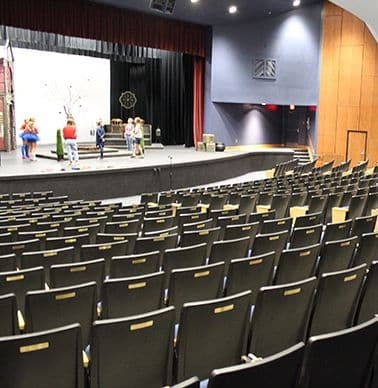
Athletic Facilities
The HRA athletic fields and courts are located both indoors and outdoors. These facilities include the following:
Outdoor Facilities
- 6 multi-use athletic fields
- 8-lane, 400-meter synthetic-surface track
- 6 all-weather tennis courts
Indoor Facilities
- Spencer Gym – 18,000 square feet
- Carpenter Gym – 10,000 square feet
- Fitness Center – 4,000 square feet, with a full line of modular, free-weight, and cardiovascular machines
- Athletic trainers’ room with advanced treatment and rehabilitation technology
- 8 team locker rooms
- Carpenter Team Room – used for team meetings and film sessions, with seating for 40
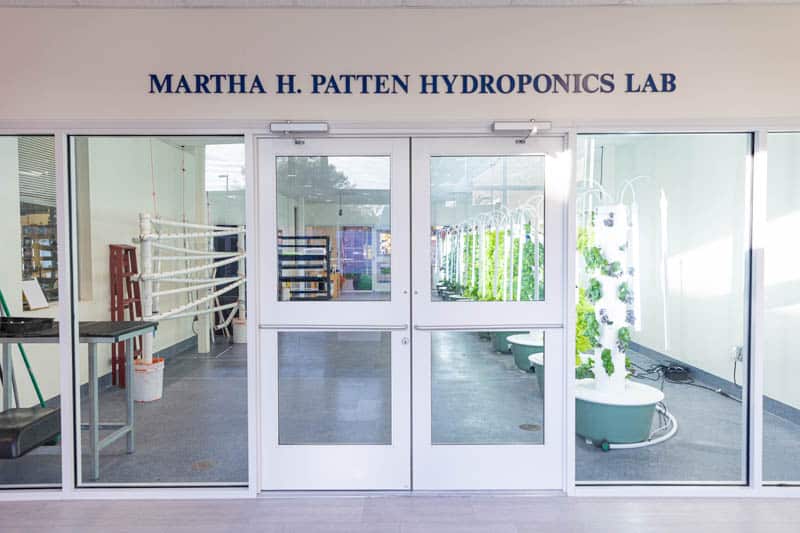
Martha H. Patten Hydroponics Lab
The Martha H. Patten Hydroponics Lab is used by all grade levels. This lab, like all our science labs, helps reinforce the material learned in class with hands-on activities. Everything grown in the lab is used in our dining hall, offering students an authentic, farm-to-table experience—or in this case, a water tower-to-table experience!
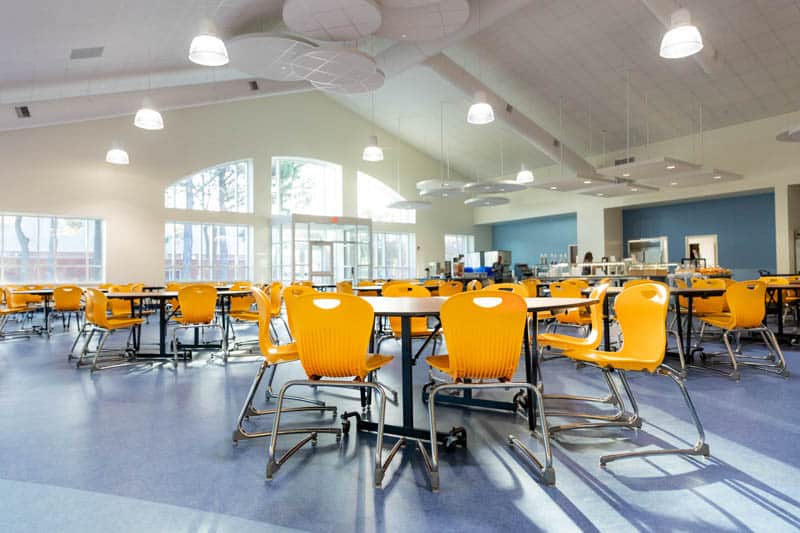
Mary and Larry Pope Dining Hall
A favorite among students, the Mary and Larry Pope Dining Hall is renowned for its high-quality and delicious food. Executive Chef Uwe Schluszas and his team prepare a variety of healthy dining options for our students every day.
Visit Our Campus in Hampton Roads
Our welcoming campus supports a comprehensive education for students in Pre-K through Grade 12, with a diverse curriculum that emphasizes technology and hands-on learning in a comfortable and safe environment. We aim to make our community an inclusive one where students of all backgrounds feel welcome, accepted, and able to grow, and our facilities support that mission. Schedule a tour to see for yourself!
Schedule a Tour
At Hampton Roads Academy
"*" indicates required fields
Learn More About HRA
Ready to experience the Hampton Roads Academy difference? If you have a question that you do not see answered, contact our Office of Admissions. A member of our team will contact you shortly.
Get In Touch
Charting Futures, Shaping Leaders
Monday – Friday: 7:30 am – 5:00 pm
